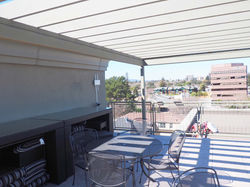1528 S El Camino Real Office Roof Garden
OFFICE ROOF GARDEN
Location: San Mateo, CA
Year: 2021
Architect: The Kastrop Group, Inc.
Structural Engineer: DRE Structural Design
Contractor: DLR Construction
Roof Gardens are an excellent response to the COVID-19 Pandemic. They create outdoor working and meeting spaces that have the best possible air circulation. This project had challenges as well as opportunities. With two roofs available, the first location focused on creating an ADA compliant space on the third floor roof (accessed by elevator and including a ramp) that looks toward the Western hills. We added glass partition walls that provide protection from the wind while preserving the views. The second location above the fourth floor is accessed by stair and has views to the East. This location also has wind challenges, but glass partitions were not allowed due to City ordinances. The existing wall of the stairwell provides some protection and a location for storage and electrical outlets. Landscaping is installed in durable Corten ® steel planters with lightweight foam filler below the plants and soil.

If you want to know more about Roof Gardens, please check out our Blog Articles.


 |  |
|---|---|
 |  |
 |  |
 |  |
 |  |
 |  |
 |  |
 |  |
 |  |
Hover to see before and after transformations!